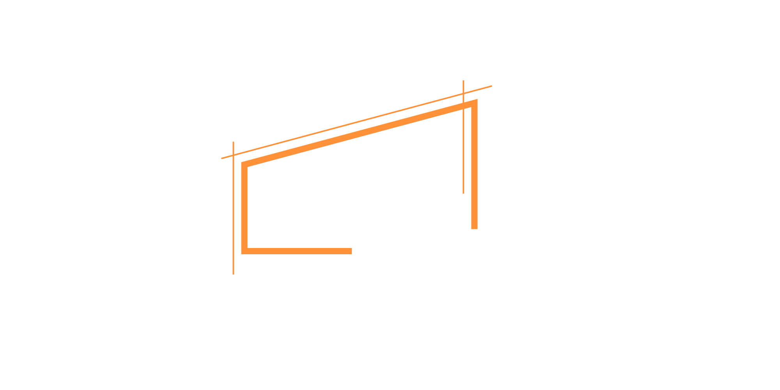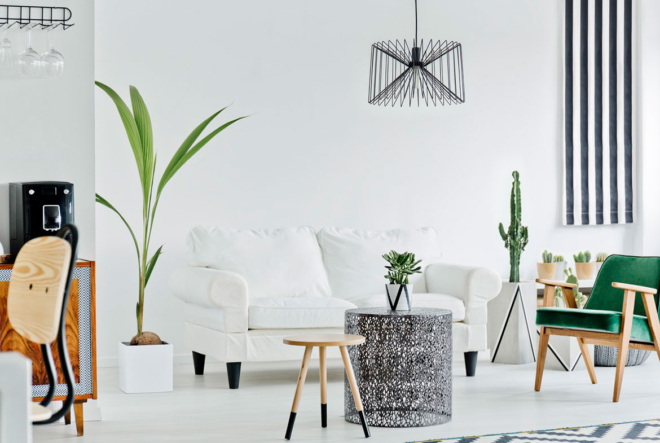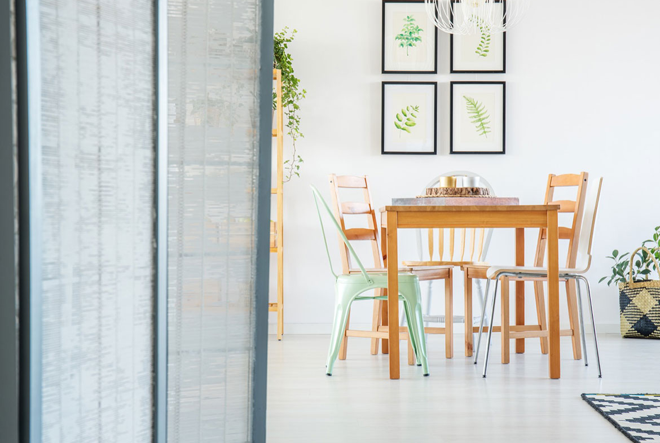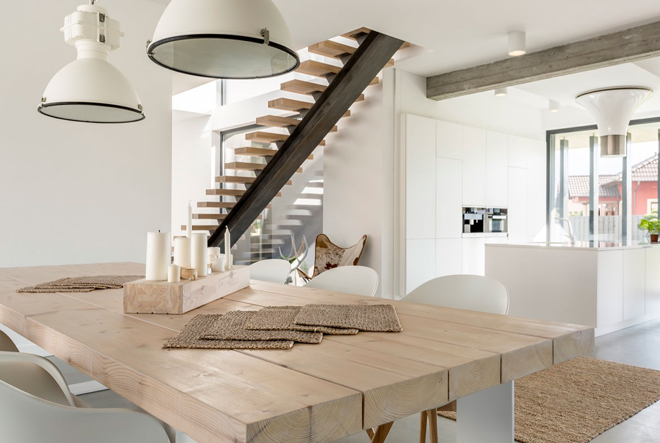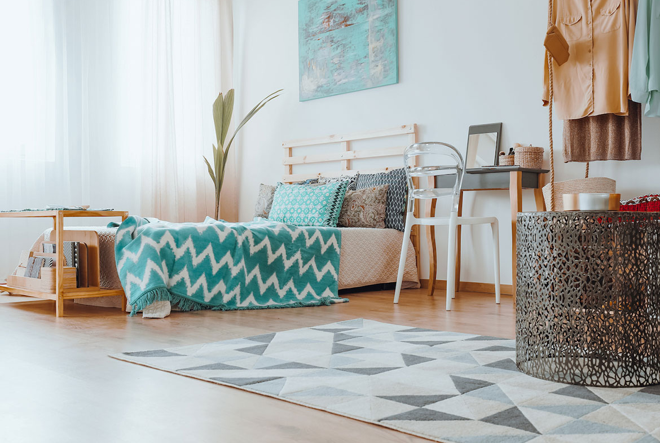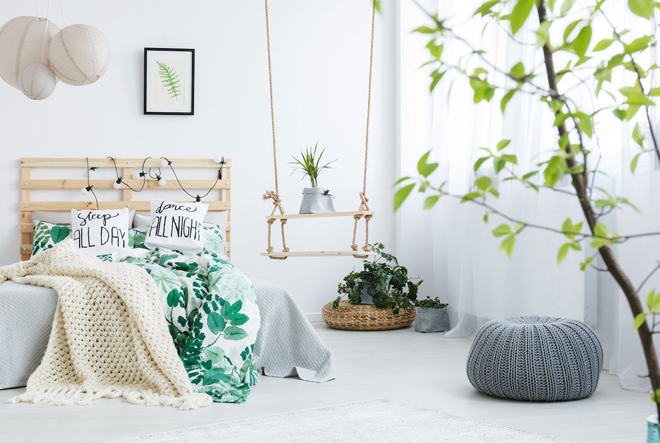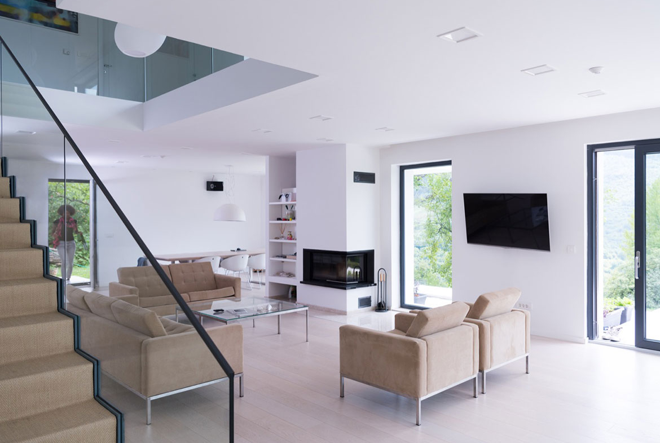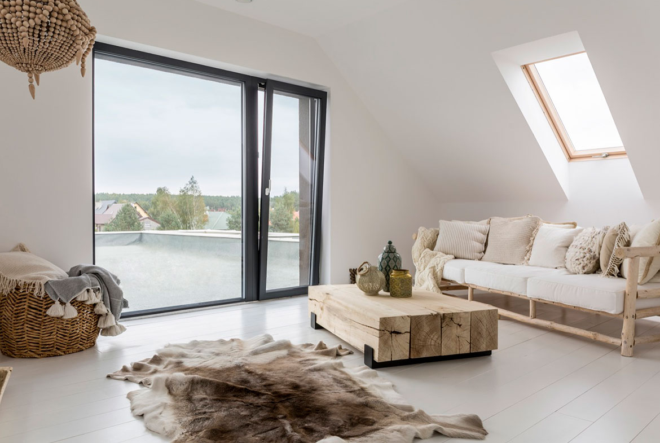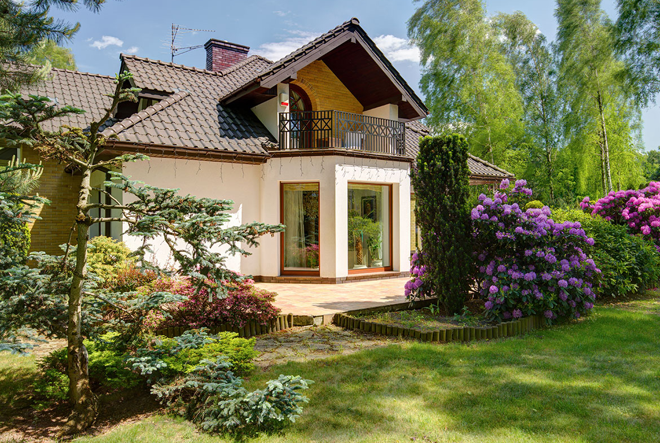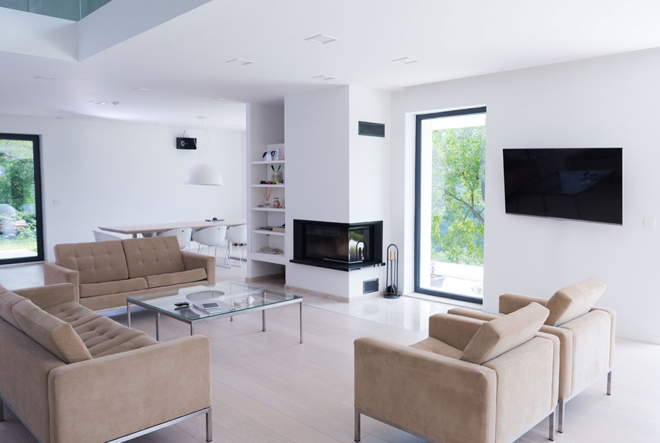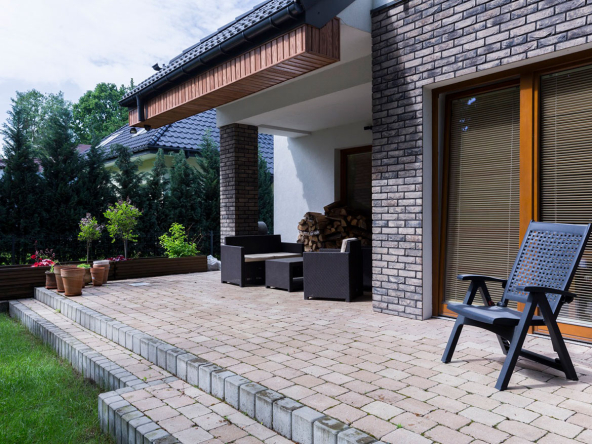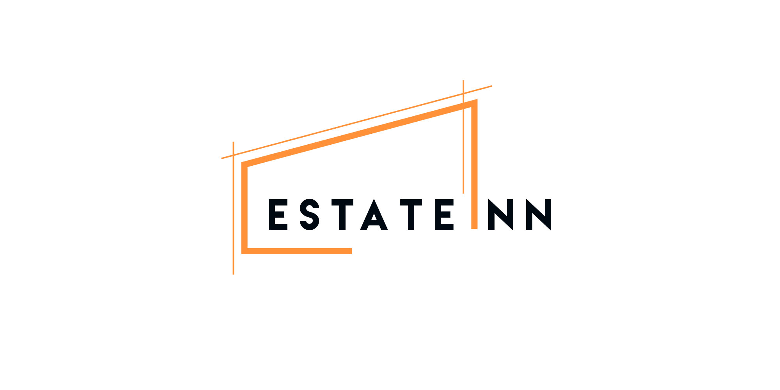Overview
- Single Family Home
- 3
- 2
- 1
- 2150
- 2016
Description
Welcome to this beautiful family home that is located in a quiet and peaceful neighborhood. This spacious property boasts a comfortable and cozy atmosphere that is perfect for families of all sizes.
As you enter the home, you will be greeted by a warm and inviting living room that is perfect for spending time with family and friends. The large windows throughout the home allow for plenty of natural light to flood in, creating a bright and airy feel.
The modern and fully equipped kitchen is perfect for cooking family meals and entertaining guests. It features stainless steel appliances, plenty of counter space, and a large island that provides additional seating.
The home has four spacious bedrooms that are perfect for a growing family. The master bedroom features an ensuite bathroom, walk-in closet, and large windows that provide stunning views of the surrounding area.
Outside, the backyard is a private and peaceful oasis that is perfect for enjoying the warm summer months. It features a spacious patio area, a beautiful garden, and plenty of space for outdoor activities.
This family home is conveniently located near schools, parks, and shopping centers, making it the perfect place to raise a family. Don’t miss your opportunity to make this your forever home!
Address
- Address 4767 Lake Rd
- City London
- State/county London
- Zip/Postal Code E11
- Area Illford
- Country United Kingdom
Details
Updated on May 1, 2023 at 10:40 am- Property ID: HZHZ20
- Price: £758,000
- Property Size: 2150 Sq Ft
- Bedrooms: 3
- Bathrooms: 2
- Garage: 1
- Garage Size: 200 SqFt
- Year Built: 2016
- Property Type: Single Family Home
- Property Status: For Sale
Additional details
- Deposit: 20%
- Pool Size: 300 Sqft
- Last remodel year: 1987
- Amenities: Clubhouse
- Additional Rooms:: Guest Bath
- Equipment: Grill - Gas
Mortgage Calculator
- Principal & Interest
- Property Tax
- Home Insurance
- PMI
Floor Plans
- Size: 1267 Sqft
- 670 Sqft
- 530 Sqft
- Price: £1,650

Description:
Plan description. Lorem ipsum dolor sit amet, consectetuer adipiscing elit, sed diam nonummy nibh euismod tincidunt ut laoreet dolore magna aliquam erat volutpat. Ut wisi enim ad minim veniam, quis nostrud exerci tation ullamcorper suscipit lobortis nisl ut aliquip ex ea commodo consequat.
- Size: 1345 Sqft
- 543 Sqft
- 238 Sqft
- Price: £1,600

Description:
Plan description. Lorem ipsum dolor sit amet, consectetuer adipiscing elit, sed diam nonummy nibh euismod tincidunt ut laoreet dolore magna aliquam erat volutpat. Ut wisi enim ad minim veniam, quis nostrud exerci tation ullamcorper suscipit lobortis nisl ut aliquip ex ea commodo consequat.
